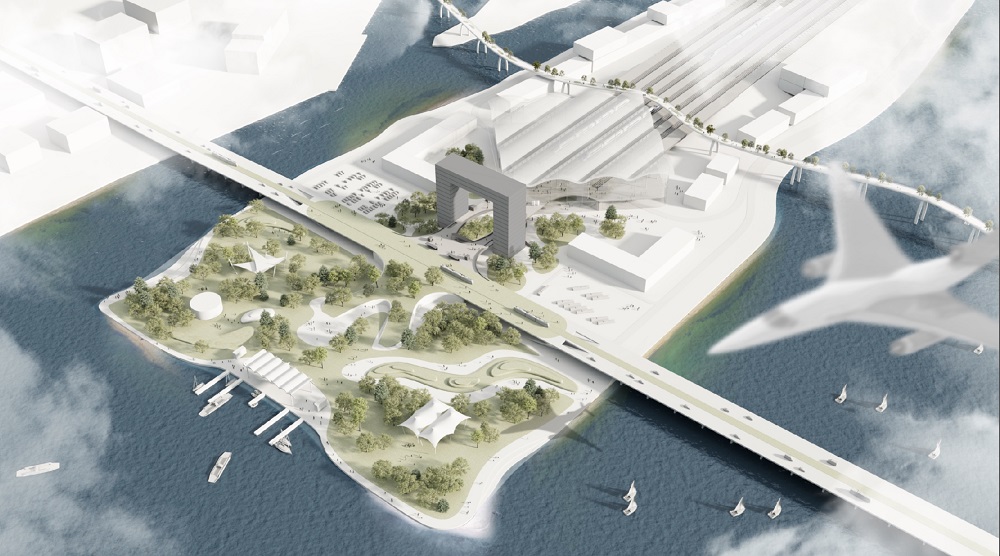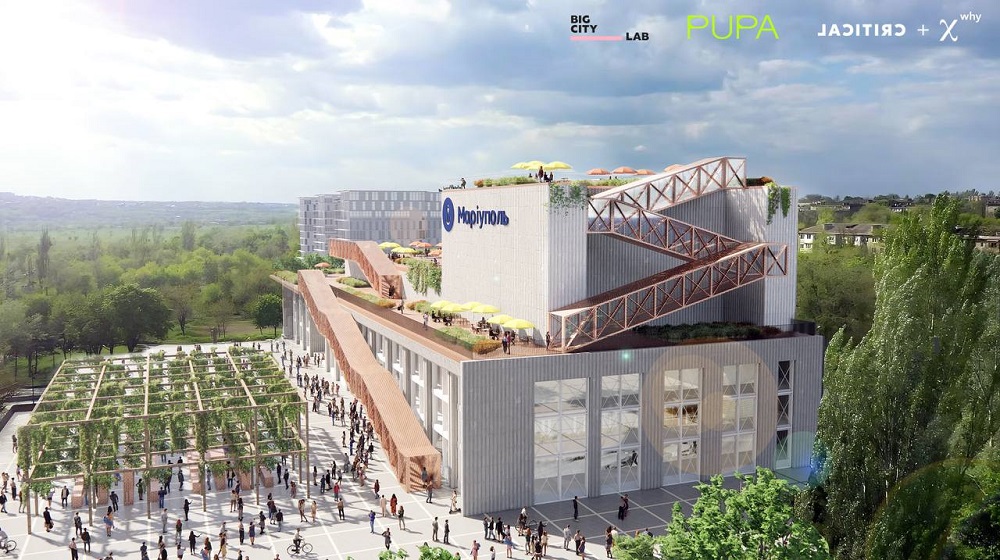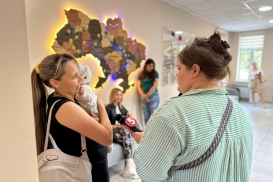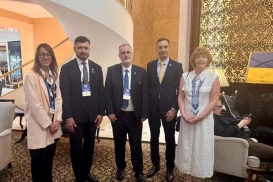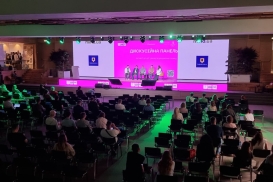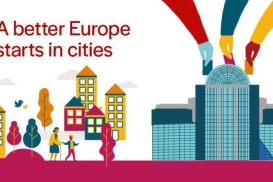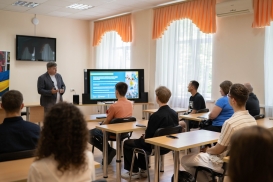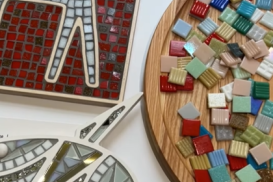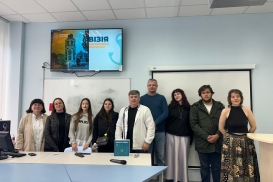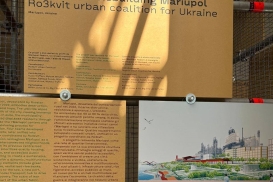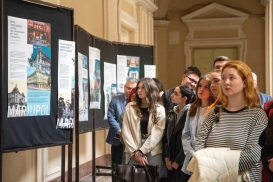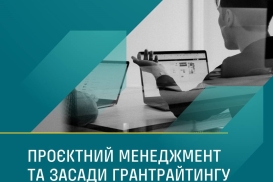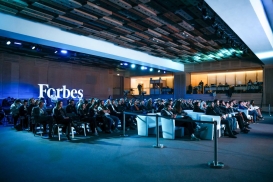07 July 2023
ARCHITECTS AND URBANISTS HAVE PRESENTED FOUR VISIONS OF THE SPATIAL DEVELOPMENT OF MARIUPOL
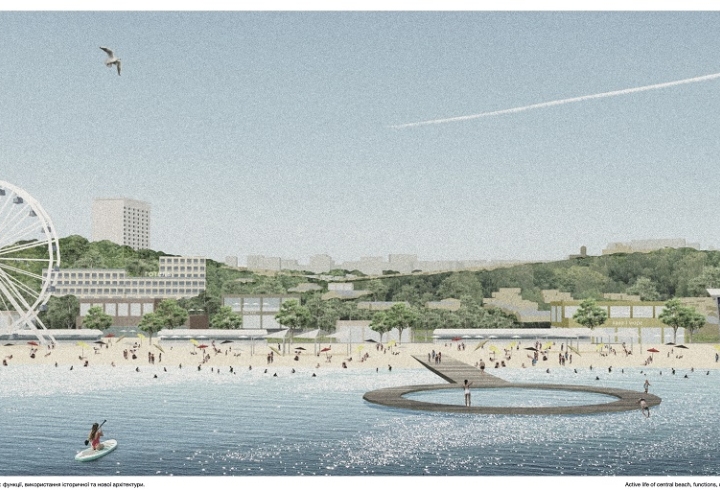
At the opening of the first Mariupol Reborn project office in Lviv, a team of architects and urbanists presented four concepts for the spatial development of Mariupol after the city's de-occupation. The USAID Project “Economic Support for Ukraine” provided financial support for the development of urban concepts.
The passport of the concept of RO3KVIT team
- Mariupol is the easternmost gateway to Europe
- New concept of green development in Mariupol
- Green Azovstal - rethinking the plant's territory
- Memorialization cluster: museum, memorial cemetery, creation of hiking trails
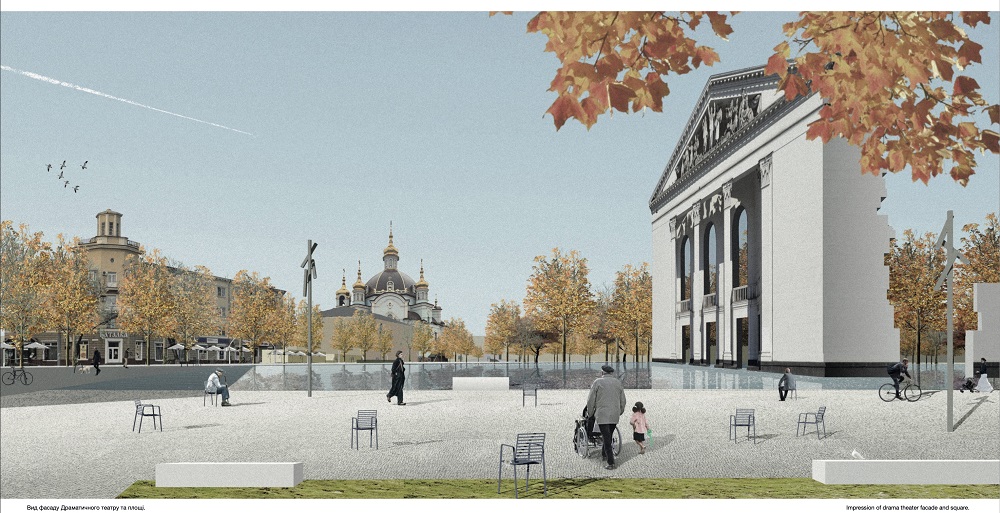
Full project of RO3KVIT team (LINK)
The concept of Serhii Rodionov's team
- Creating places of memory - Drama Theatre
- Preservation of the historic facade
- Rethinking residential development
- Creation of mix-used neighborhoods - all the necessary infrastructure is within 15 minutes of housing
- Mariupol - compact, dense, humane, mobile and facing the water
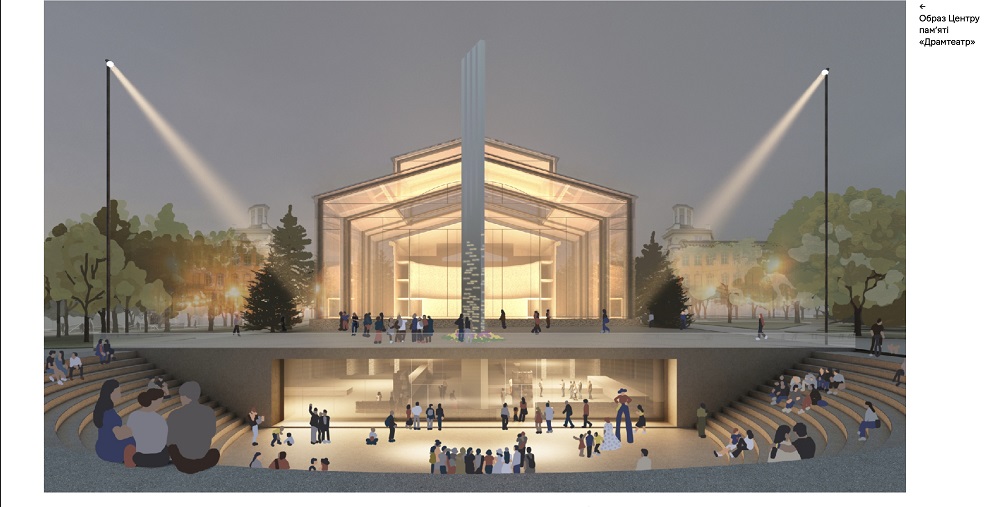
Full project of Serhii Rodionov's team (LINK)
The concept of Big City Lab team
- Mariupol is the reason: to return home rethink and feel love
- De-Sovietisation of urban space
- Developing a polycentric and sustainable city
- Creating new urban spaces - encouraging people to spend more time in public spaces and get out of their "cocoons"
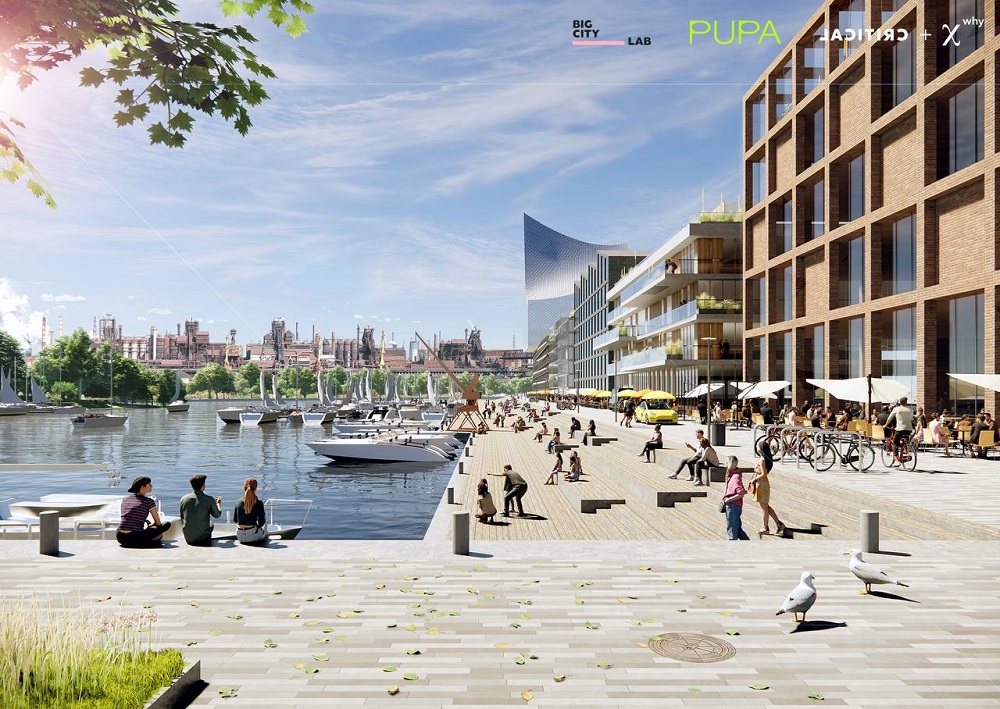
Full project of Big City Lab team (LINK)
The concept of Viktor Zotov's team
- The sea as the greatest value and the most important city-forming factor
- Reducing the city's territory - centripetal development
- New ultra-modern multifunctional center on the territory of Azovstal
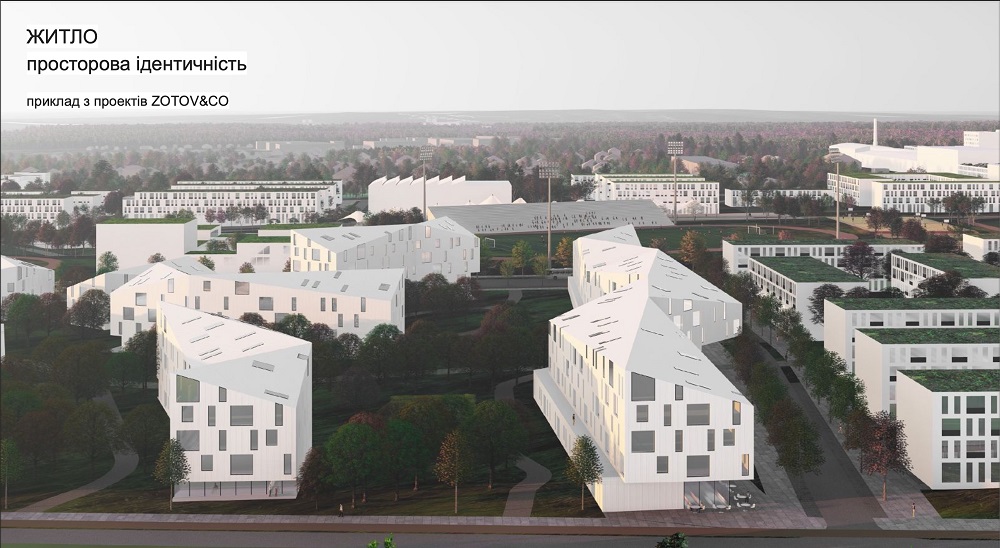
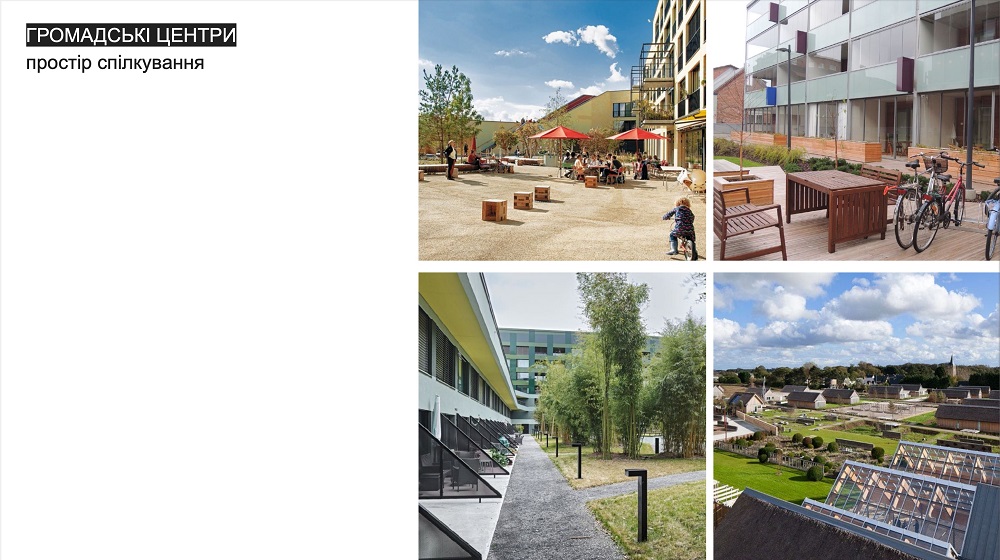
Full project of Viktor Zotov's team (LINK)
All these concepts will be combined to create the final concept of the spatial vision of Mariupol, taking into account the results of its discussion with Mariupol residents and the implementation of their opinions.

